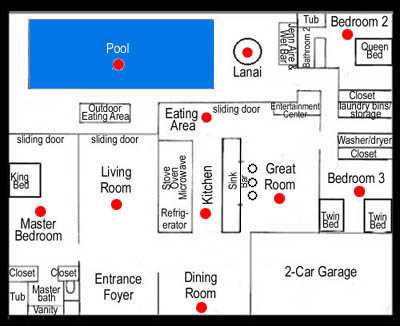|
|
|

Entering the arched opening to the house from the double front doors is the spacious Living Room with floor to ceiling glass doors opening onto the pool area. Off the Living room and Kitchen is a full, formal Dining Room with glass top dining table and luxurious upholstered chairs with seating for six.
Connecting the Dining Room and Great Room is a striking white, glass, and chrome, fully-equipped gourmet Kitchen. A kitchen bar with three bar stools overlooks the Great Room. An additional full-size eating area, which seats six, is just off of the Kitchen with a view of the pool and lanai. The Kitchen opens into a large Great Room with skylights, entertainment center, cable TV, VCR, CD player,and family games.
|
Roll
Cursor over red-dot rooms in the floorplan
to view pictures
|
 |
This house is perfect for entertaining guests while maintaining individual privacy. The Master Suite, with king-size bed, makes up one entire side of the house off of the living room. This room also has floor to ceiling glass doors which open to the pool area. Skylights add to spaciousness of the room which features cable TV, phone, two closets, and a writing desk. A huge master bath has a separate water closet, double vanity, and over-sized tile tub and shower with bench seat. The other two bedrooms are on the opposite side of the house off of the Great Room.
The second bedroom features white wicker furniture with queen bed, cable TV, large closet, and phone. The third bedroom features white wicker furniture with two twin beds, large closet, and phone. The laundry room is off the hall between the two bedrooms. There is a separate private bathroom for these 2 additional bedrooms and separate entrance to the pool area from this side of the house.
This luxurious, comfortable home is an excellent value in a prime location convenient to golf, beach, shopping, and restaurants. Pets are NOT allowed, No Smoking.